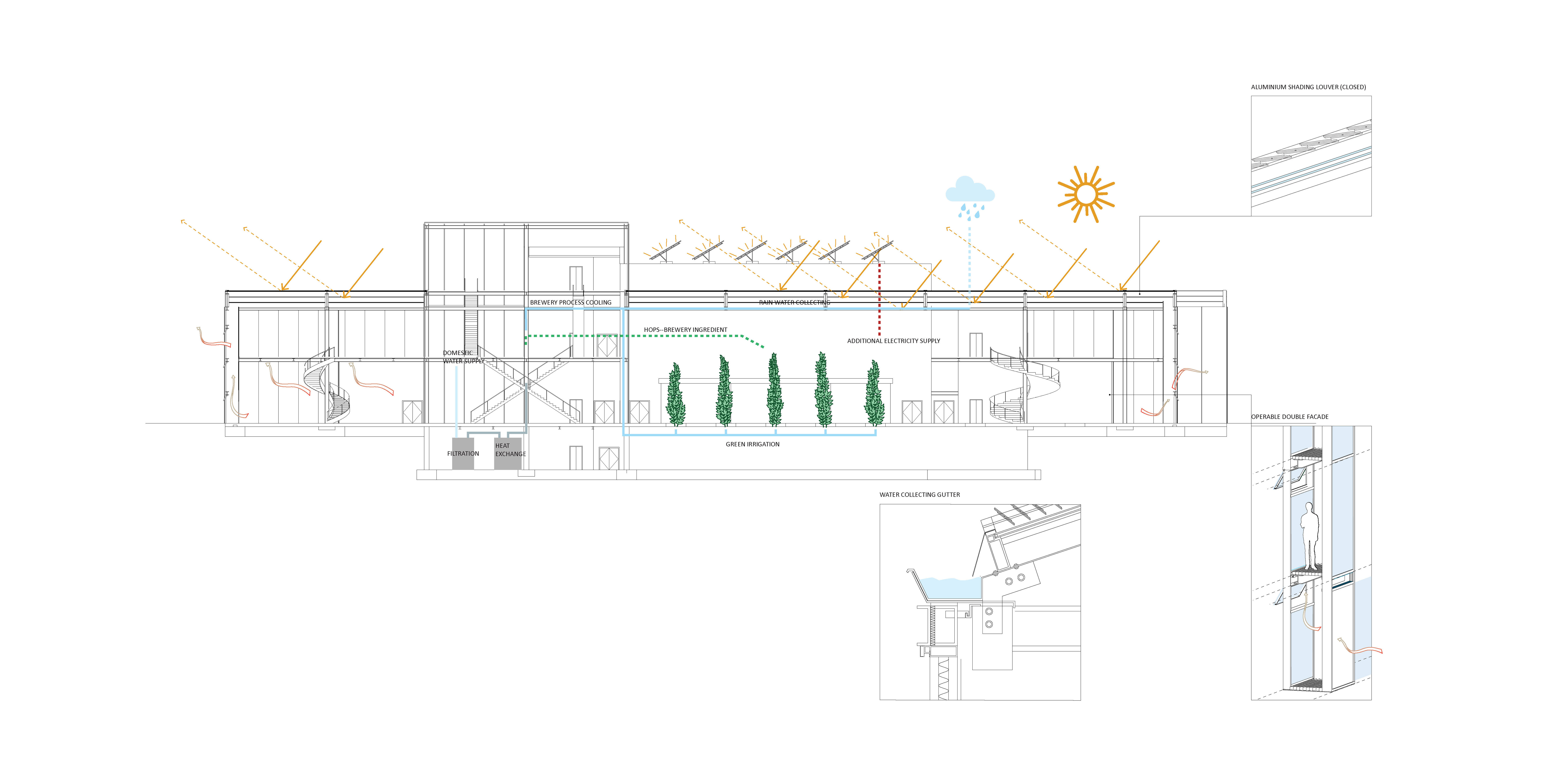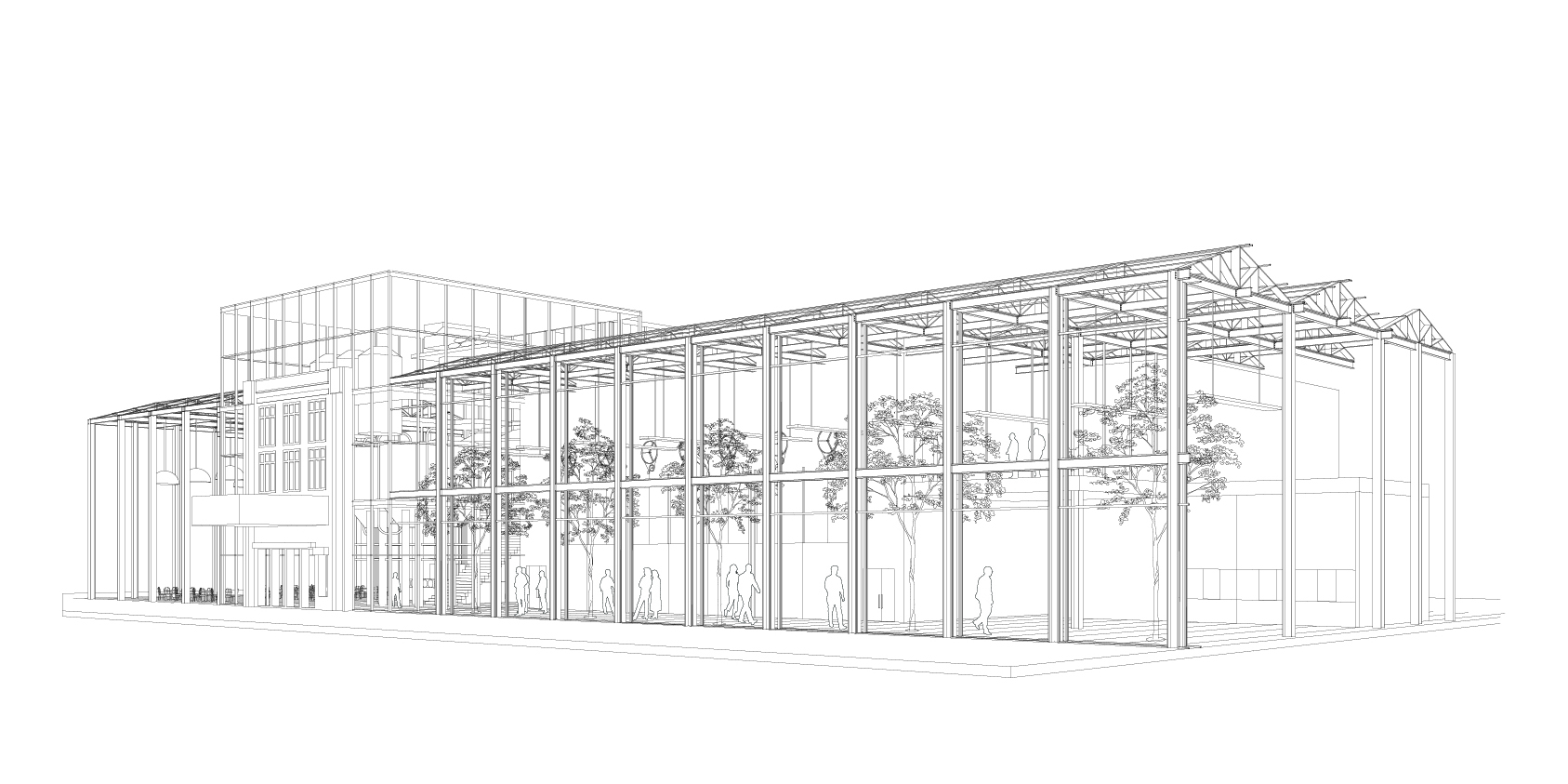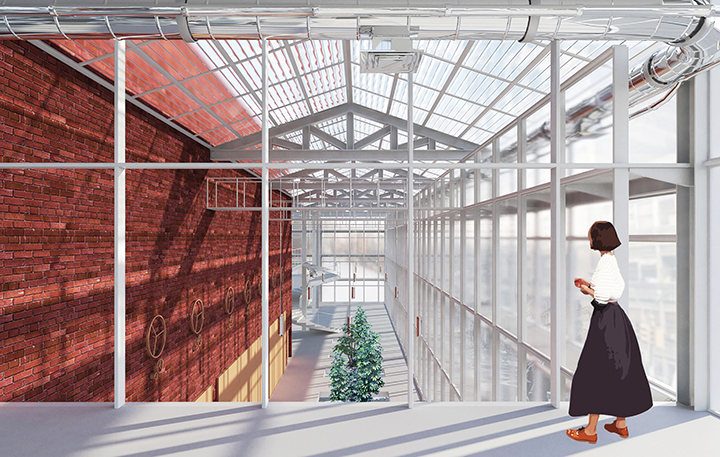This is a reconstruction project encompasses a new design of the old Ridgeview Theatre in Queens, where the old facade is kept as a marker and beacon for the new community place. With a focus on tectonics and the expression of building services and systems, we sought to make evident the multitude of forms that contributed to the successful operation of the architecture.
The project is consisted by a glass gable brewery garden and a brick box theatre. The theatre is envisioned as a continuous space that allows performances to be flexible in type, while the brewery is placed vertically, as visitors walking up, the brewing process would be displayed along their way. Events flows outward into the green corridors, enlivening the gables with energy and people amidst the greenery.
Team: Yanling Deng, Hannah Han, Eugene Ong ,Yu-Hsuan Yang
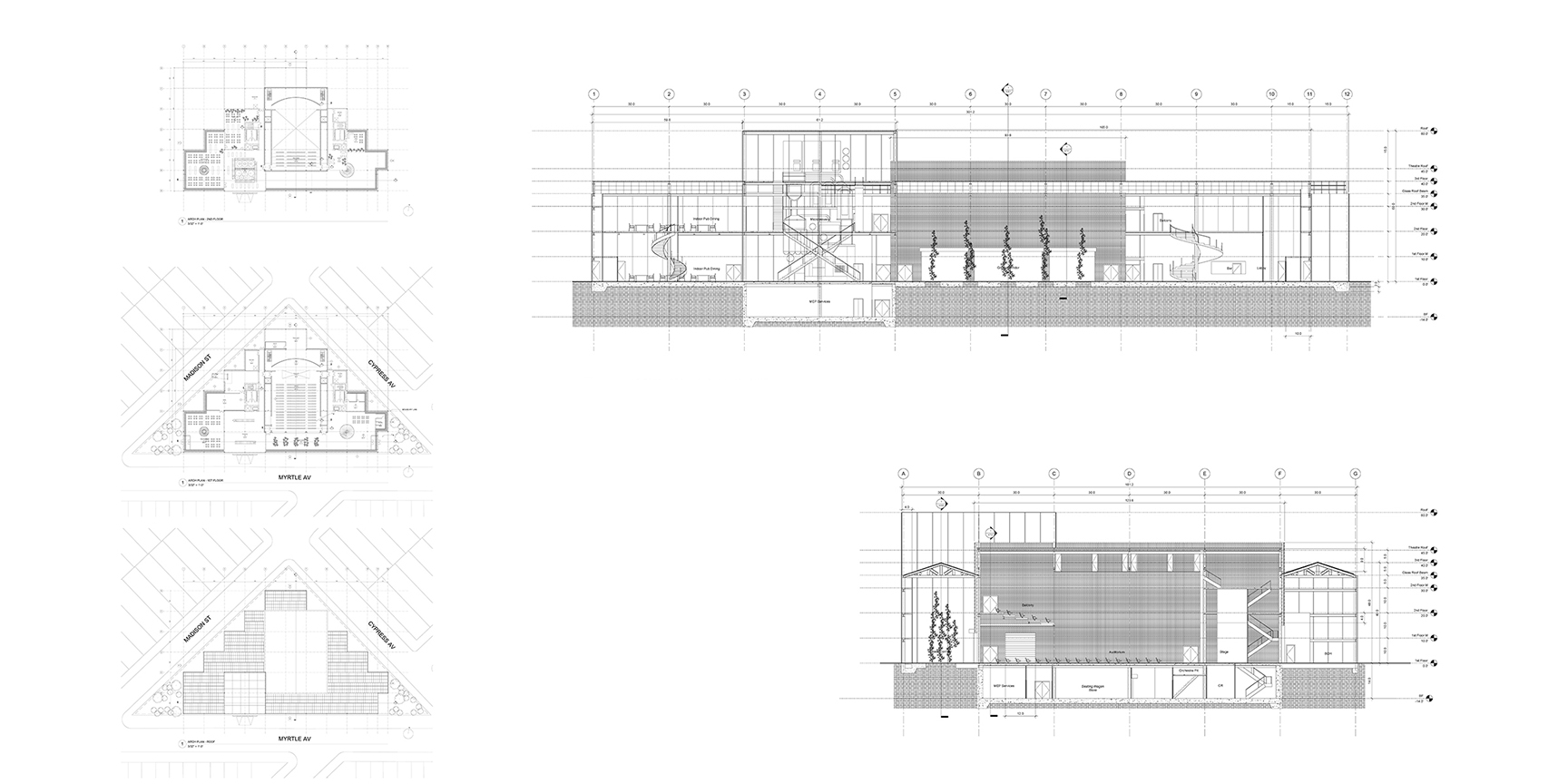
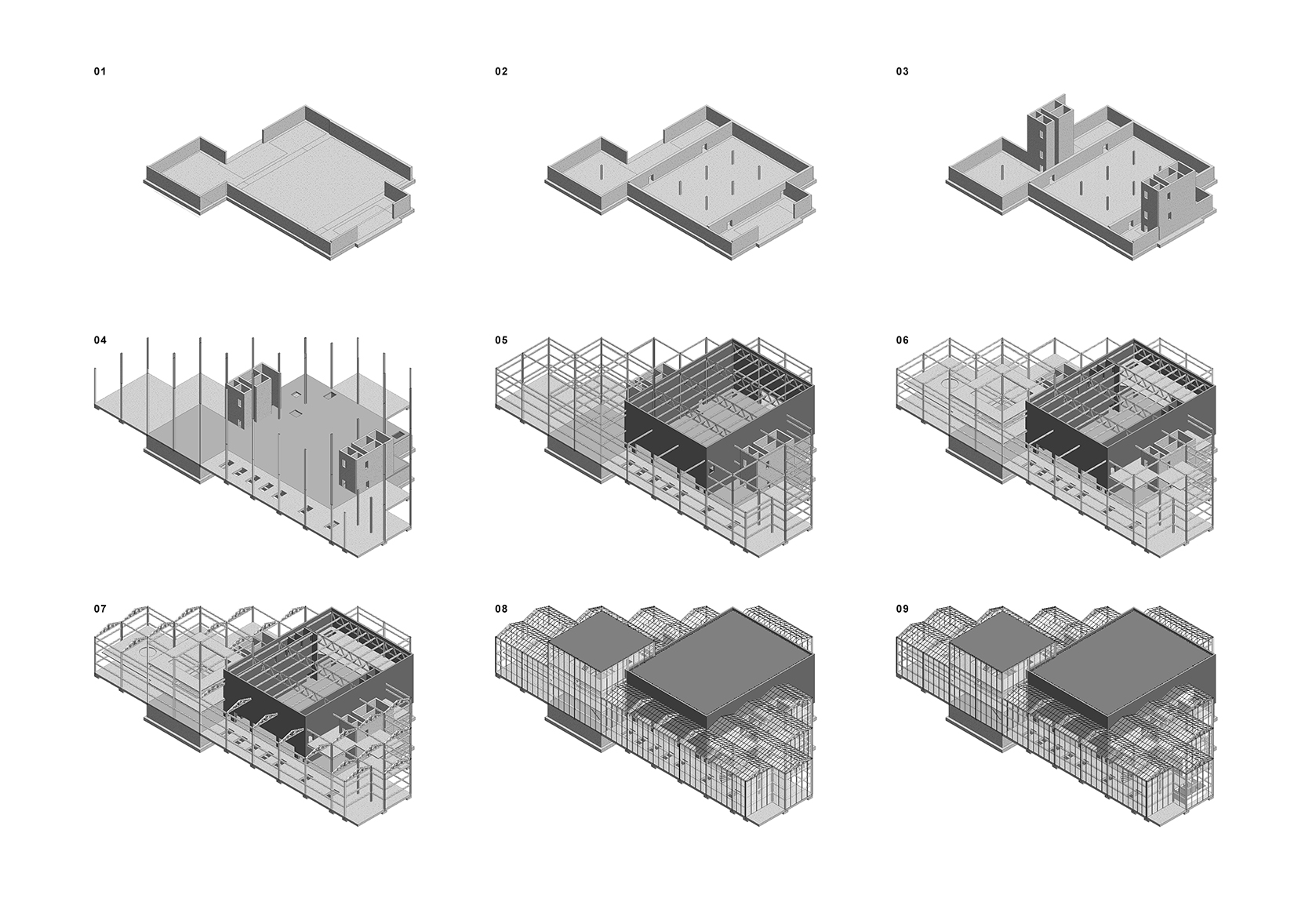
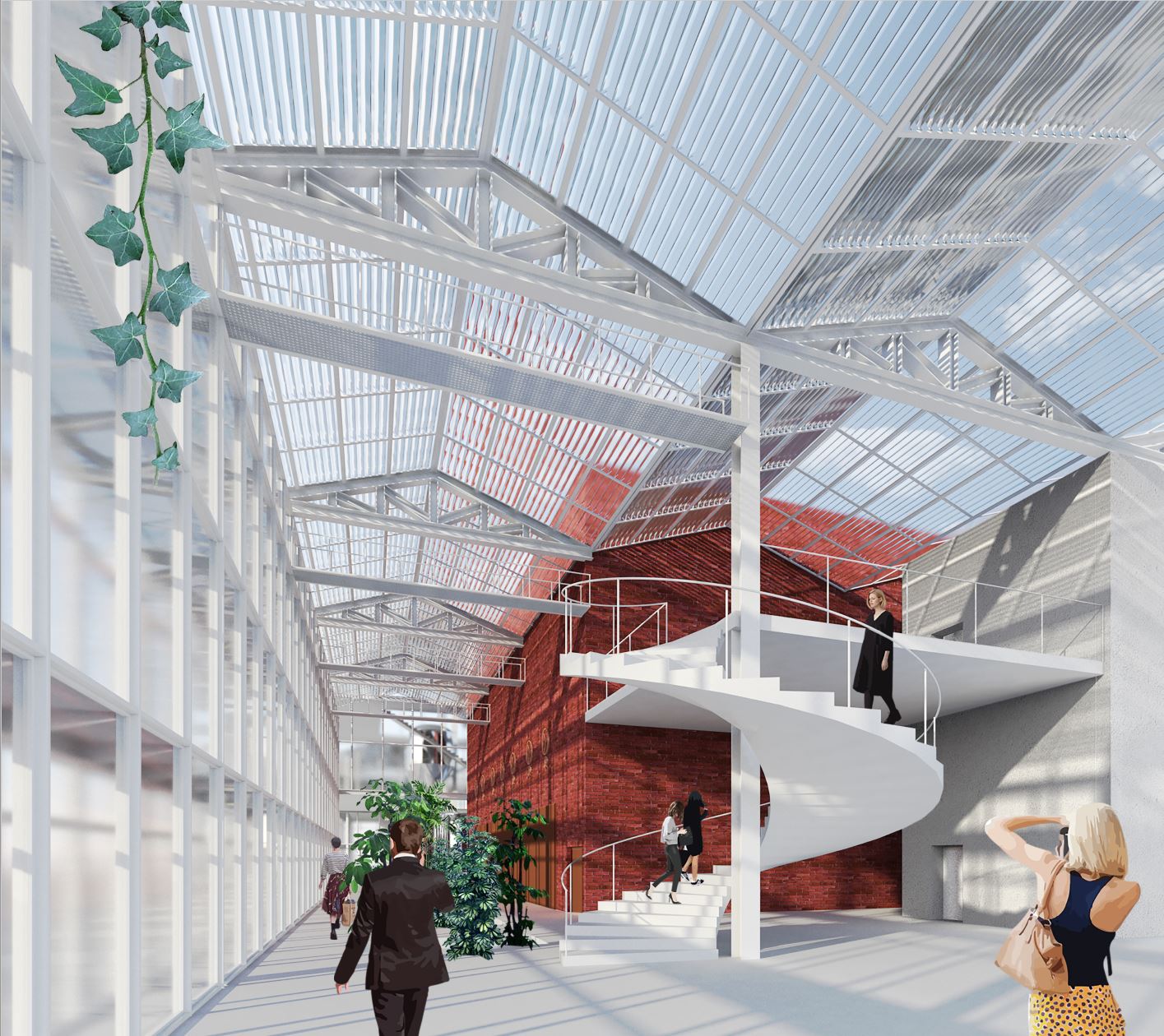
Rows of glass gabled roof structures hold the hops that grow on site to feed the microbrewery and also provide a continuous green space that connects all the zones. The facade is conceptualized as a modulating skin that integrates not just with the greenery it contains, but also the HVAC and MEP systems, creating a seamless internal environment that relates and depends upon one another.
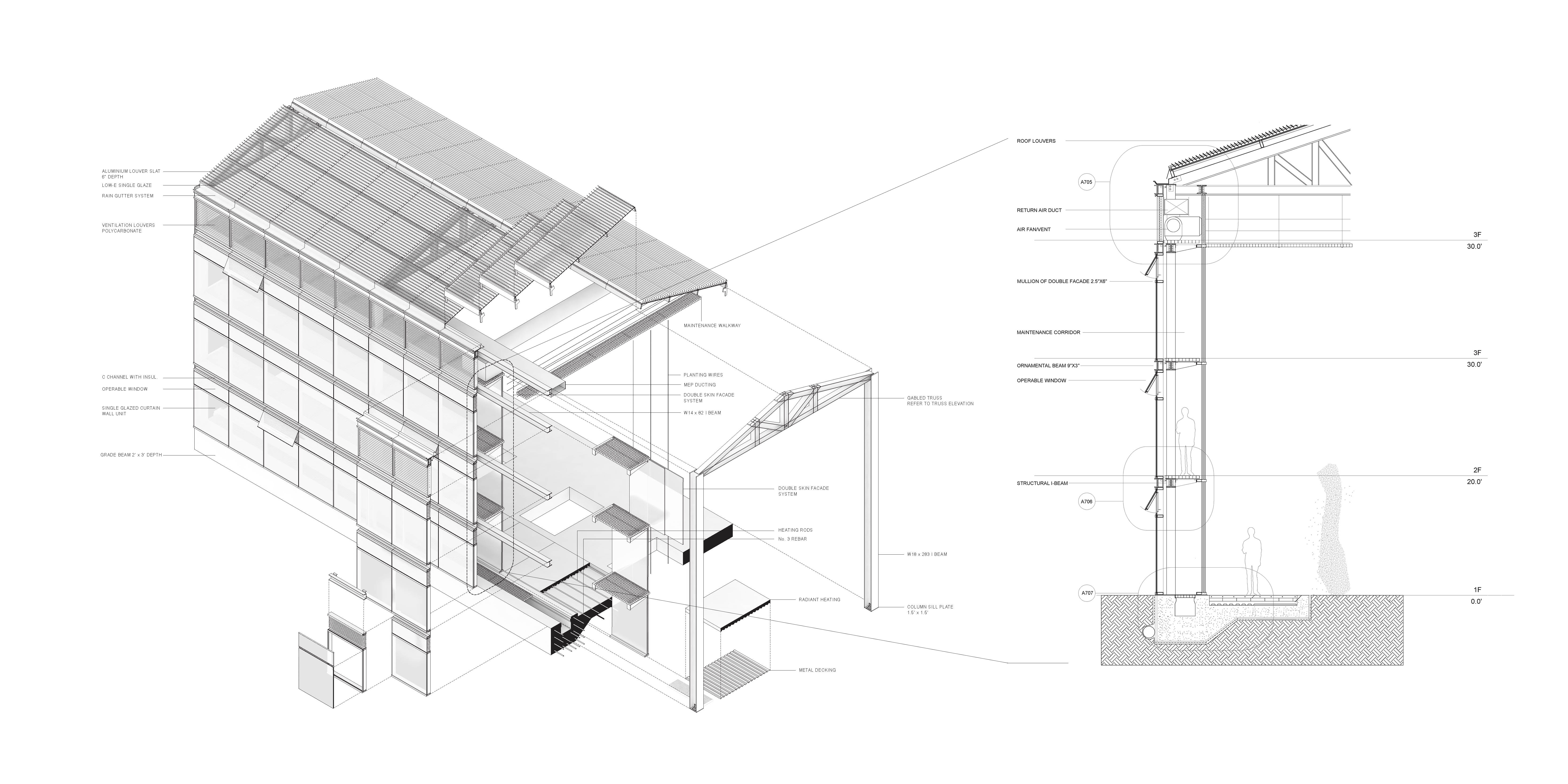
Sustainability and resilience is carefully considered to reduce the possible high energy cost and carbon footprint caused by the massive glass façade. As a solution, we detailed the operable louver system on roof, and equipped the glass façade with a high-performance double layered "heat cushion" system, which is a highlight in the building structure. Through the sealed air volume in-between layers of glass, the "heat cushion" could effectively slow down the heat transfer between exterior and interior, making the building more energy-effective than the conventional glass façade buildings.
