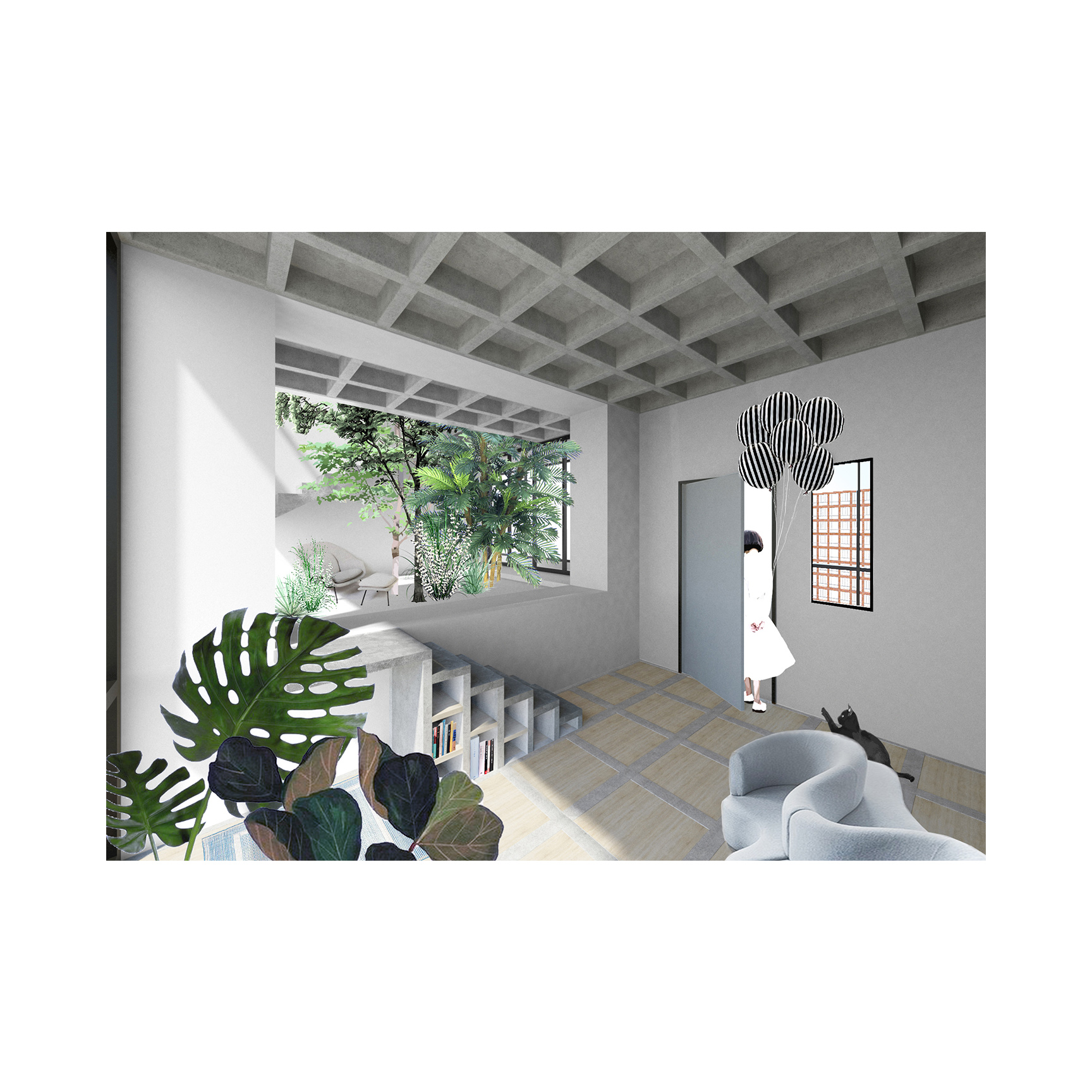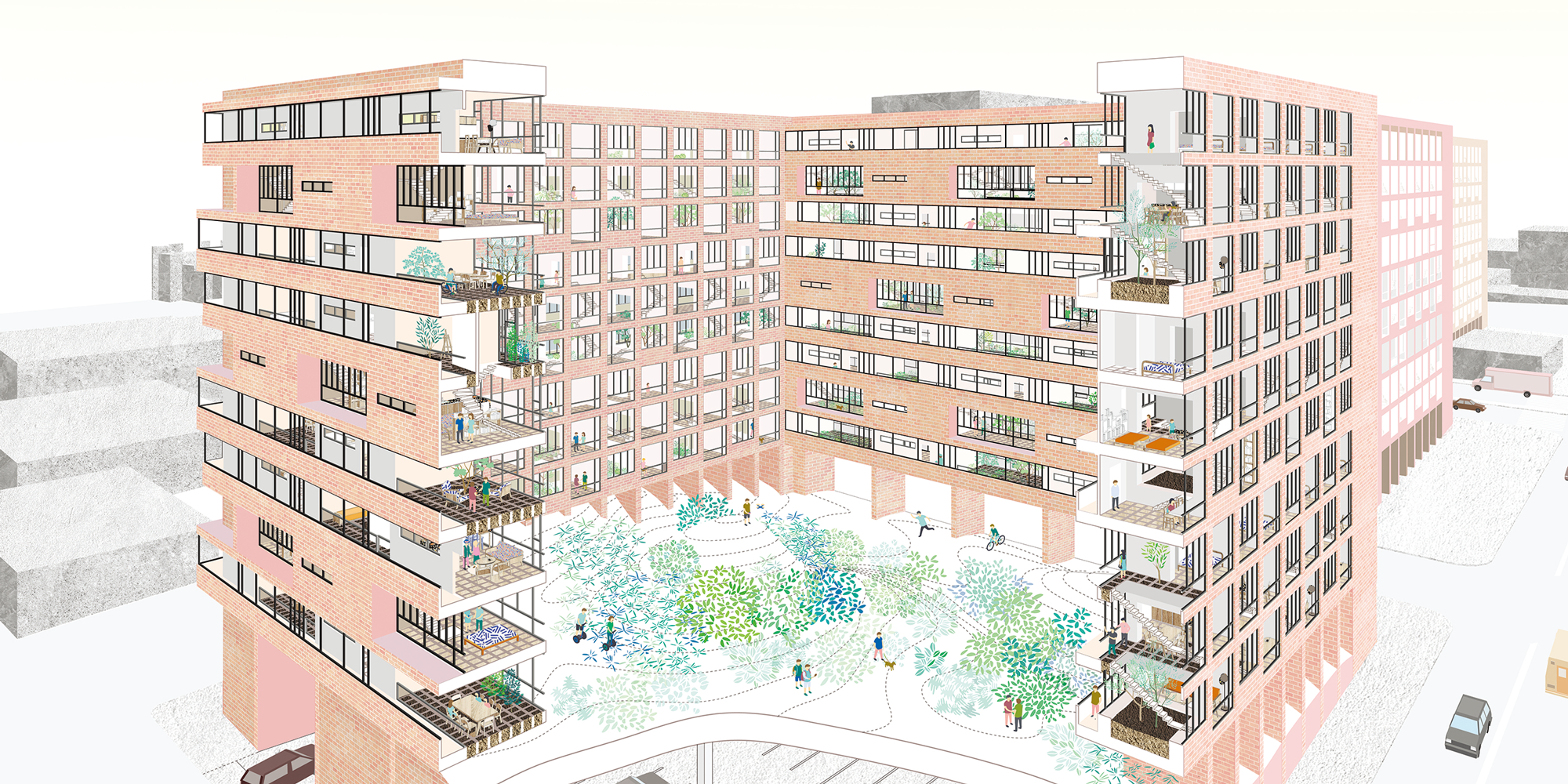Between the farm to your kitchen, the food’s value increased 10 times. We are paying 90% of the food price for transportation, processing, trading and service without knowing it. This housing within edible garden is designed for urban dwellers who no longer want to be fed by the exsiting food supply chain in the cities, and want a healthy eating pattern and lifestyle.
Team: Yanling Deng, Teo Qing Ray
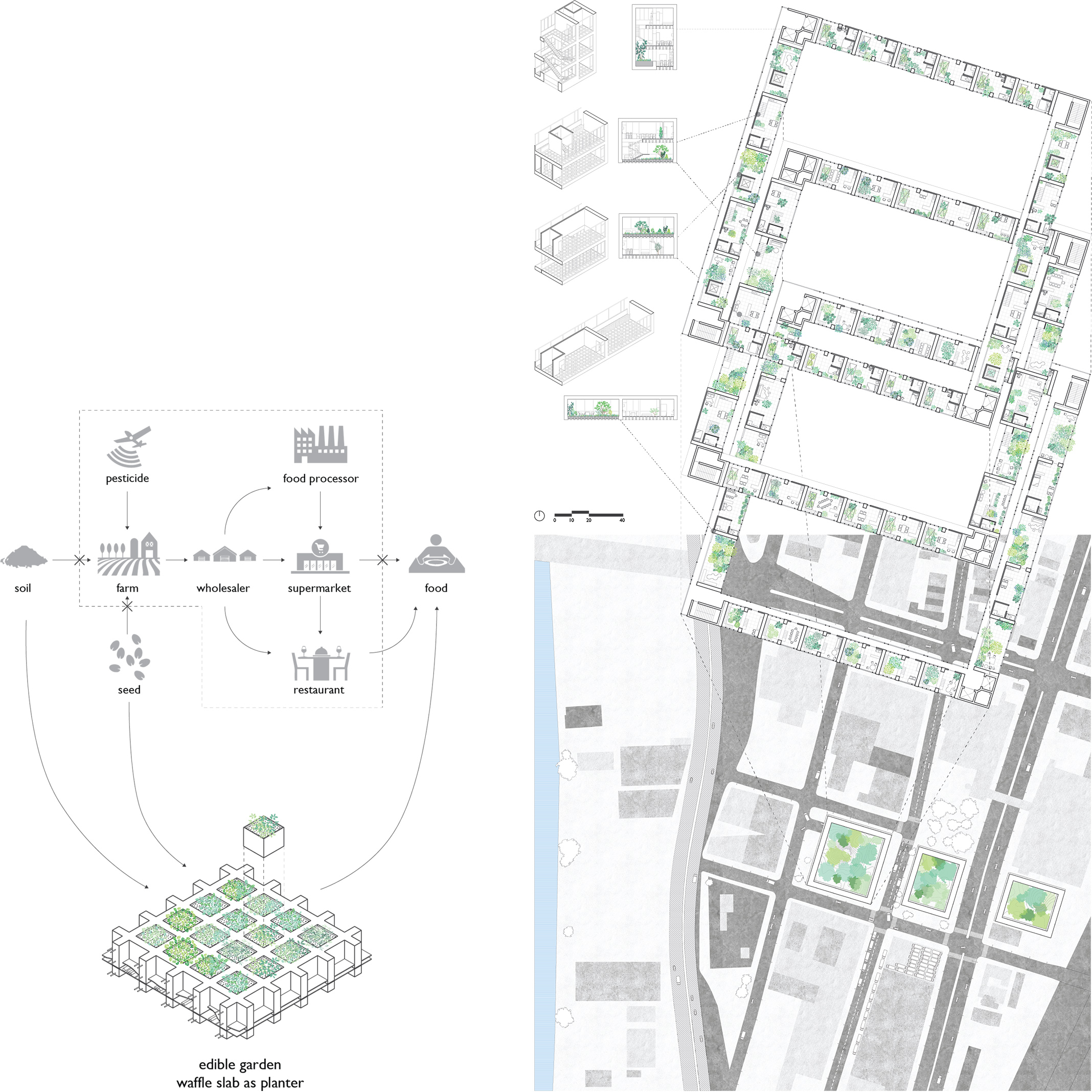
The project offers three different scales of farming and gardening: waffle slab structure in the unit scale; private gardens in the building scale; green courtyards in the site scale.
In the unit scale, waffle slab is used as basic component for horizontal structure in all unit types. These 2x2 feet hollow slabs allowes the inhabitants to fill them with soil, offer the smallest unit of farming inside the unit. The combination and location of soil fill can be entirely customized due to its small scale and mobility.
In the building scale, there are four unit types, the area for living and area for gardening are planned half to half in all of them, with different sunlight, ventilation and privacy condition. However, there’s no definate separation between this two parts, people are allowed to blend one into another, to create an idyllic urban interior.
In the site scale, three grand green courtyards framed by the housing serve both as landscape and event space. The artificial topography lift the courtyards to the main street level, which create a visual connection among three seperate blocks of houses, and also catalyses active street atmosphere.
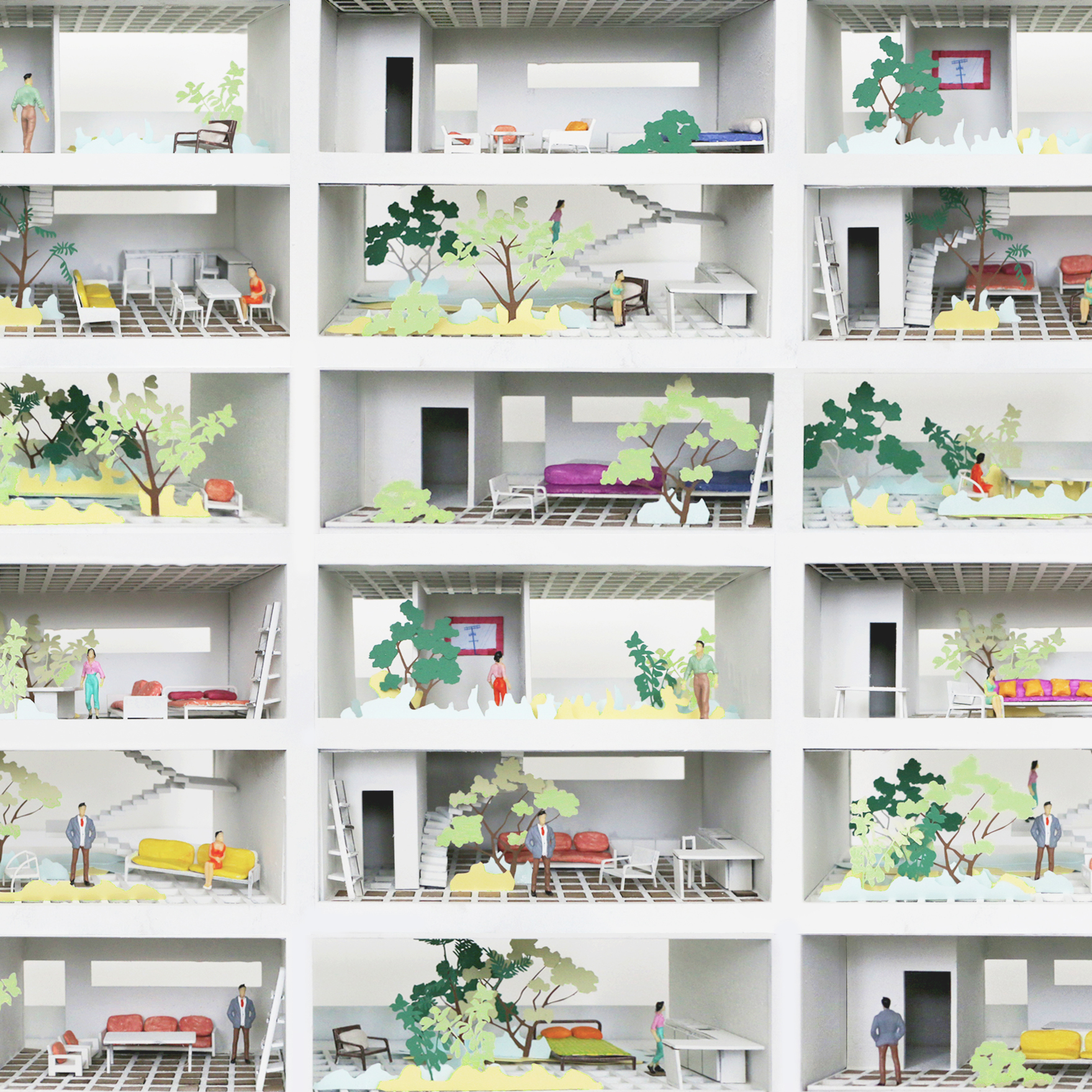
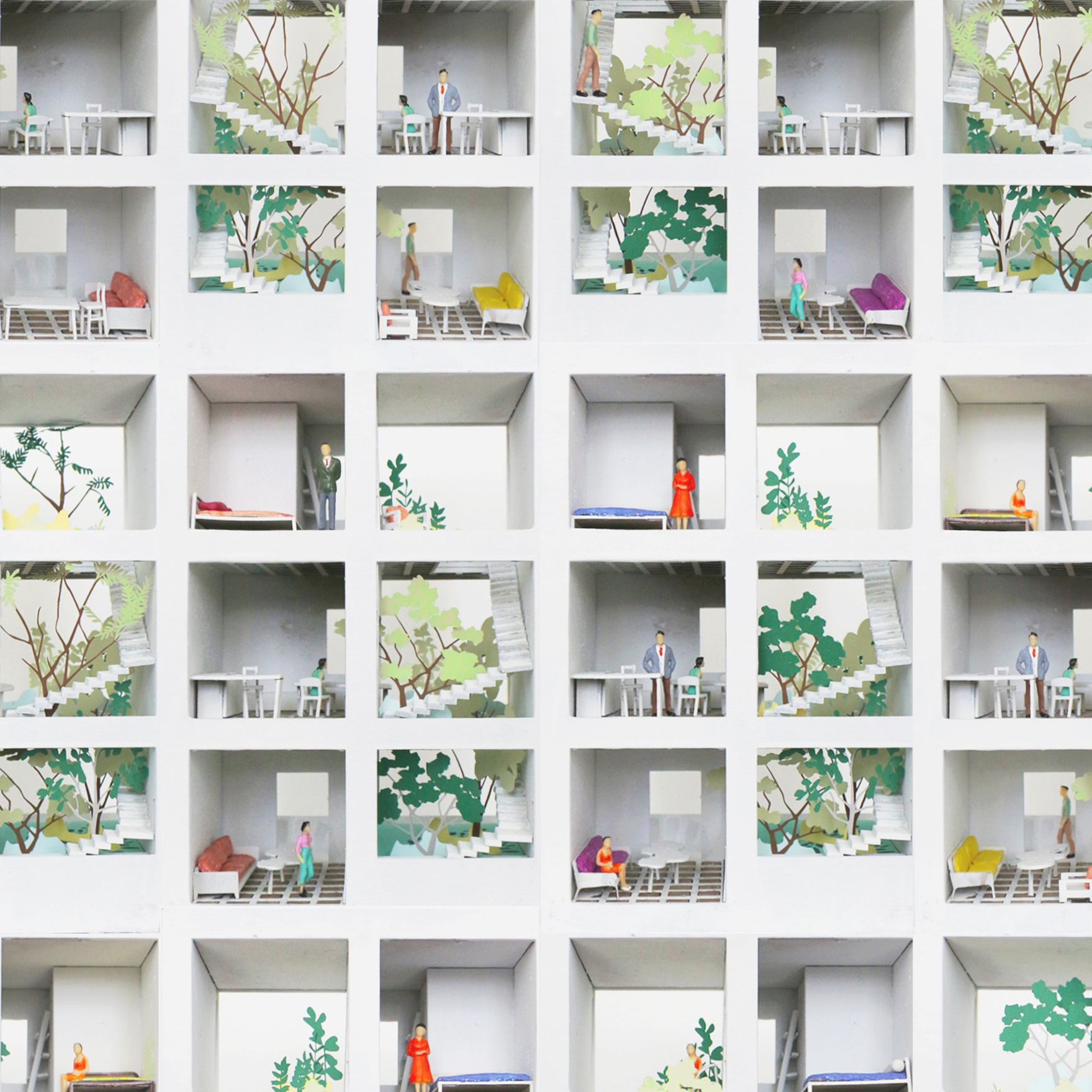
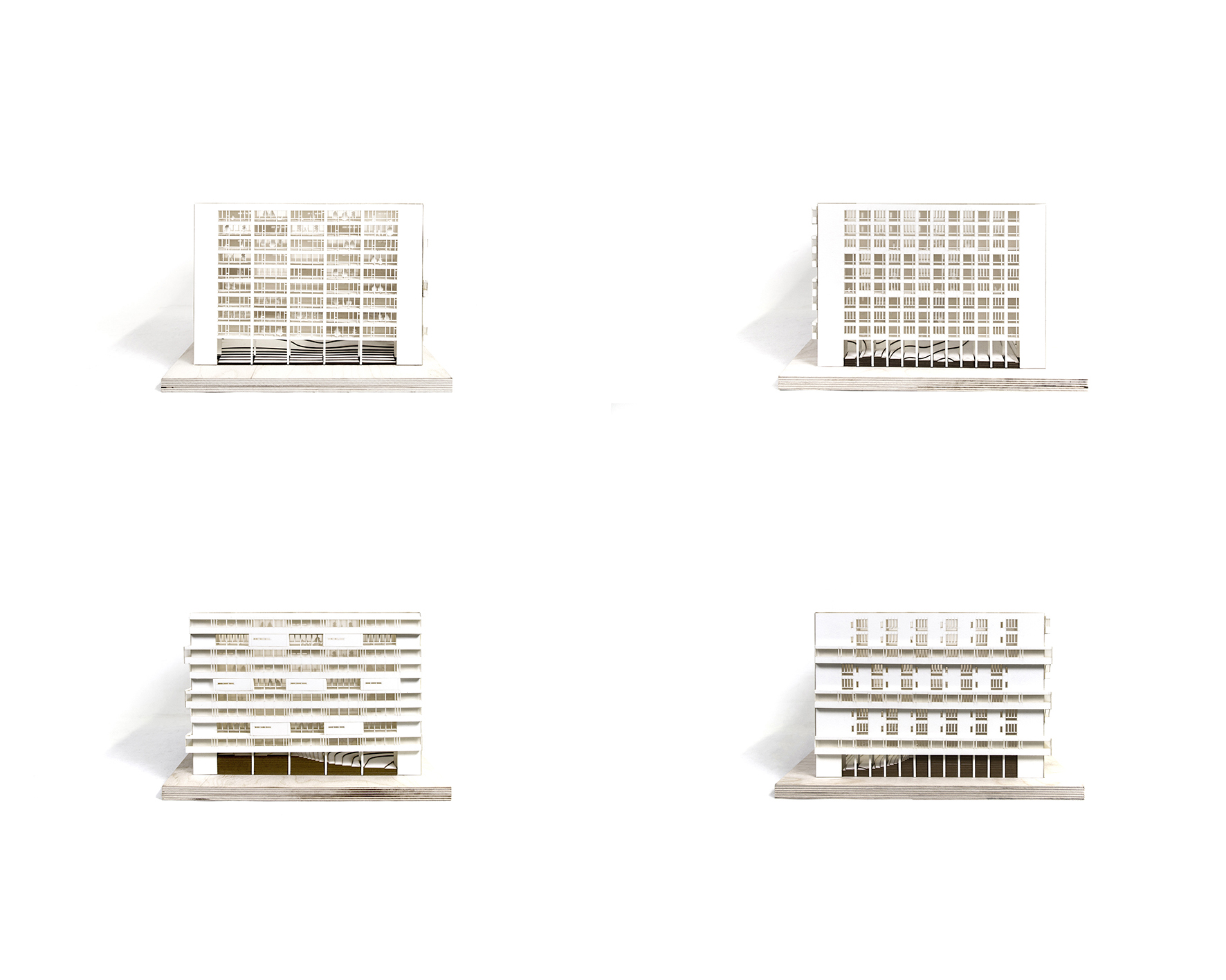
Each of the four façades of this housing building has distinct pattern, decided by the sunlight condition, program and circulation, and privacy requirement. In general the south-facing façades are less opaque than north-facing façade, allowing more sunlight for plant growth.
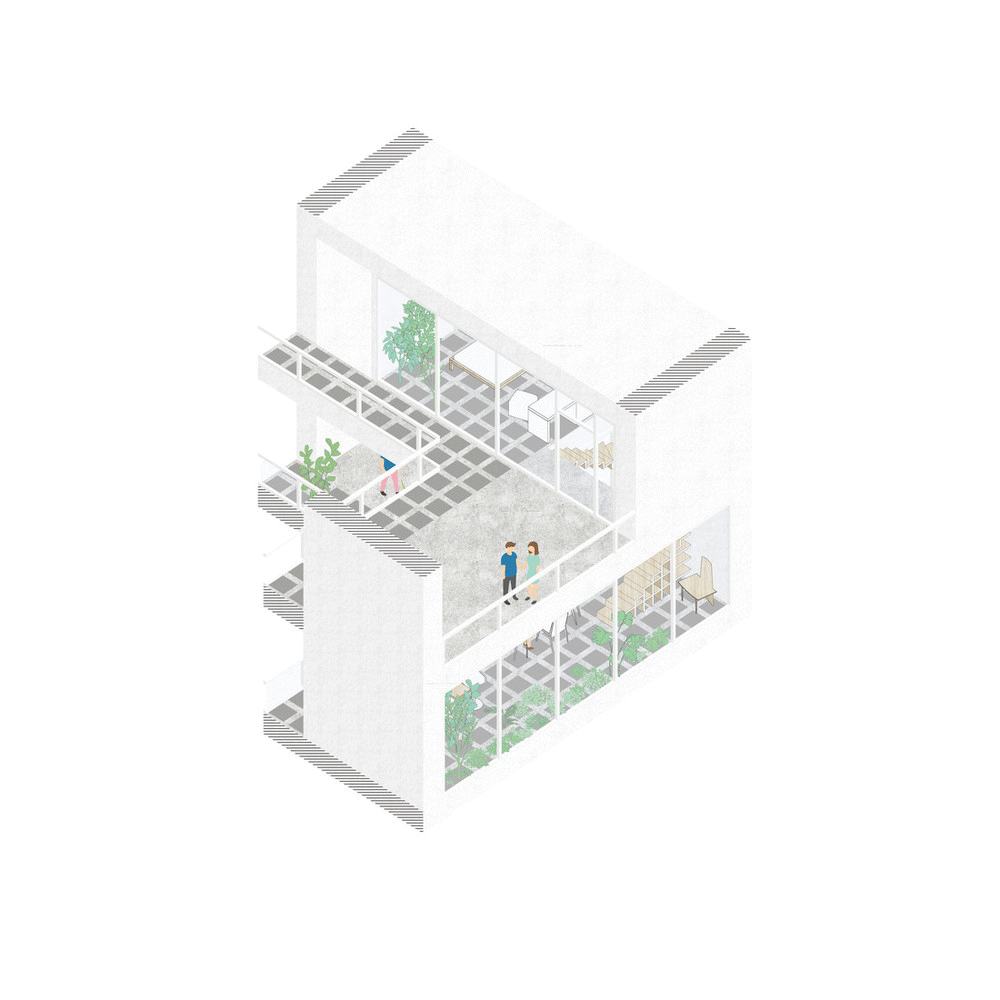
Unit types and potential interior configurations of the happy human-plant co-living.
